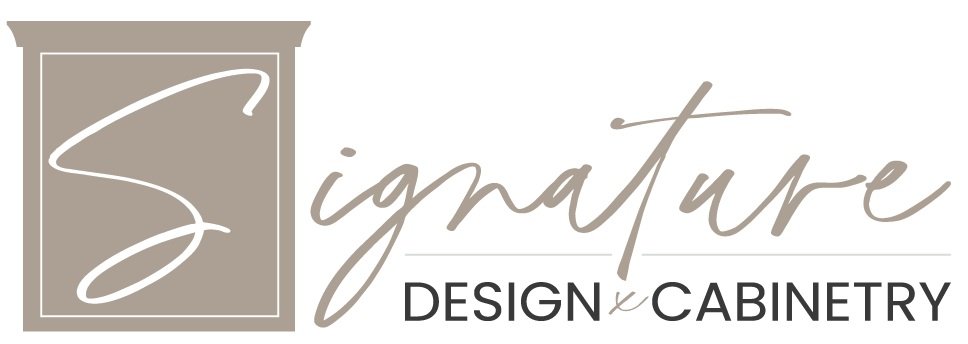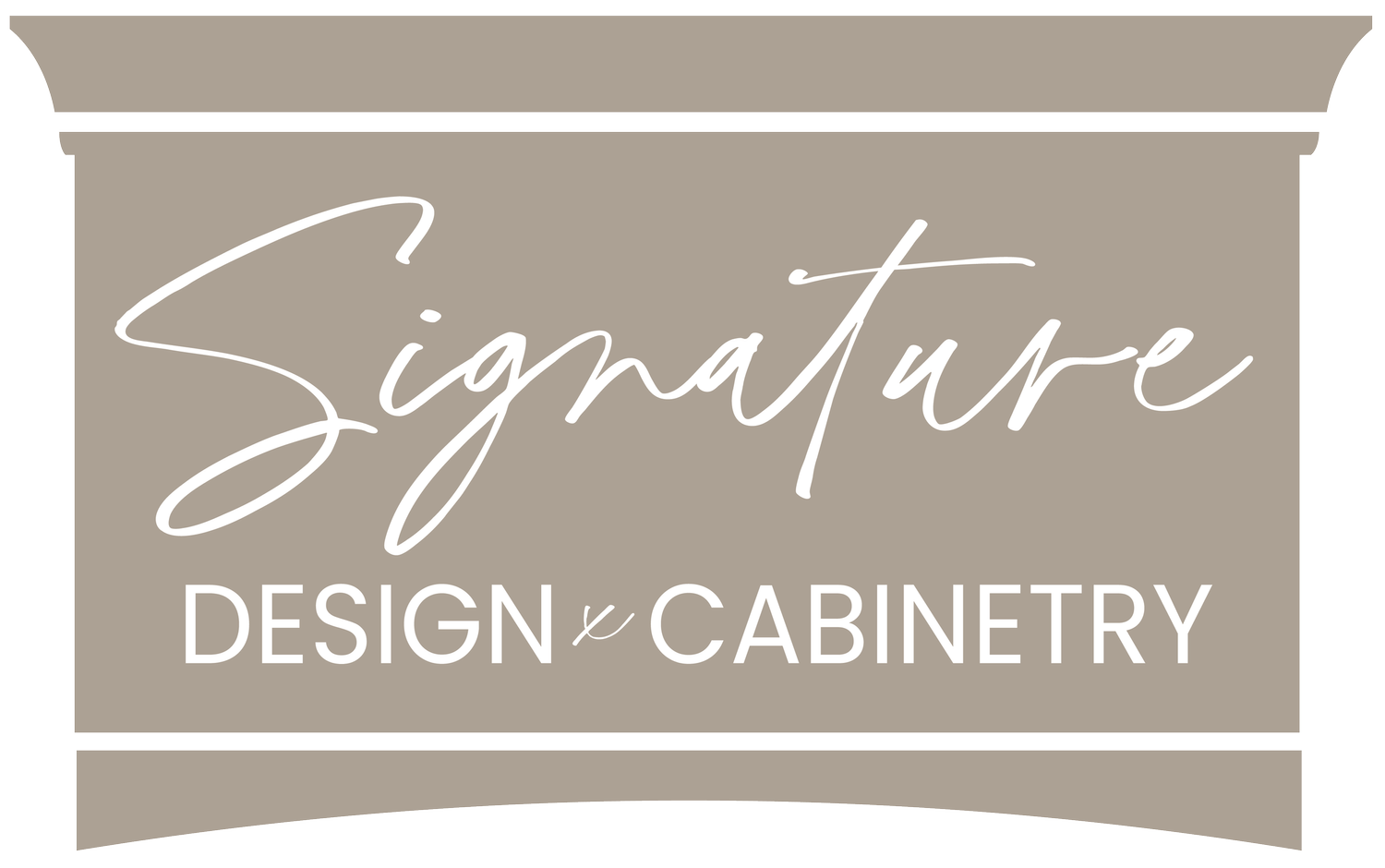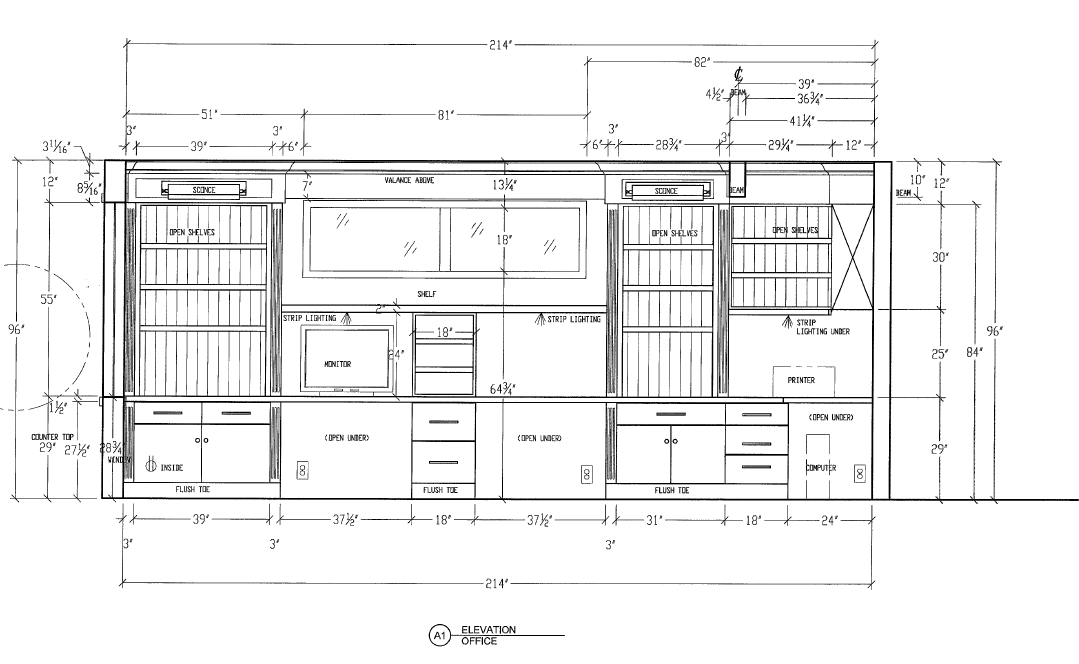Our Process
Signature provides detailed cabinetry designs that will complement your home’s style and improve its function, all within your set budget.
Cabinetry is the foundation of your home; we understand that starting new can be daunting! Space planning, finishes, appliances, plumbing fixtures… where do you start? Our team is here to ease the stress and guide you through each step.
Our designers can work on your project in any capacity. We can be highly involved, designing and managing your cabinetry and materials, to simply assisting you with a cabinet order. Signature believes the style and functionality of a space greatly impacts our well-being and no project is too small!
We’ll walk alongside you, listening to your needs while advocating for your wants. From demo to install, we’ll create a stress-free design experience so you can enjoy the process!
Read below for our step by step process.
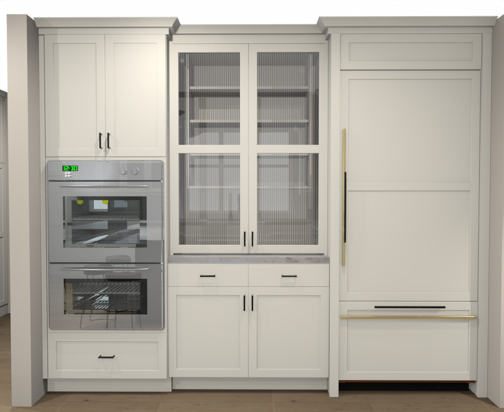
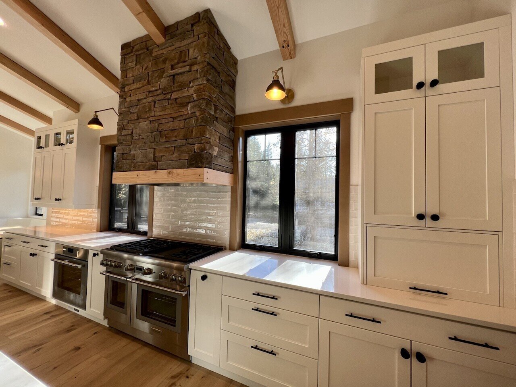
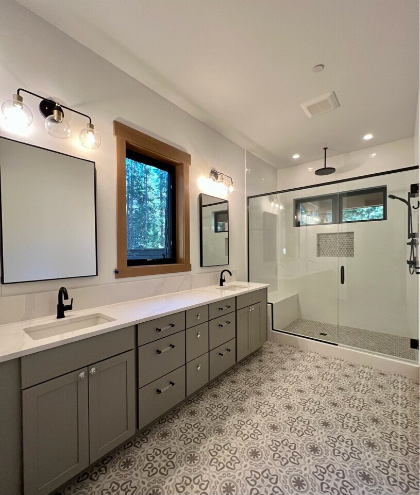
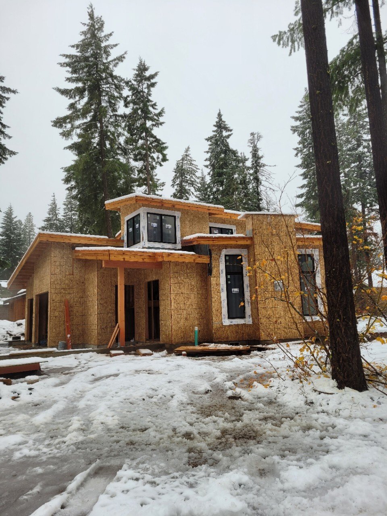

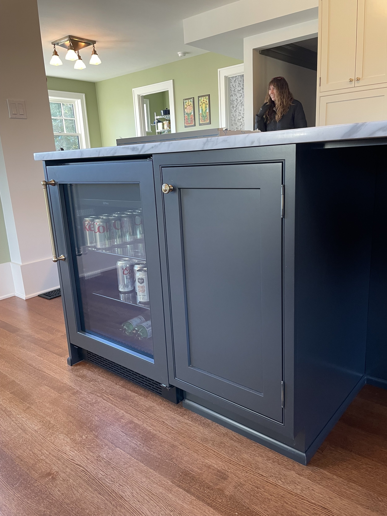
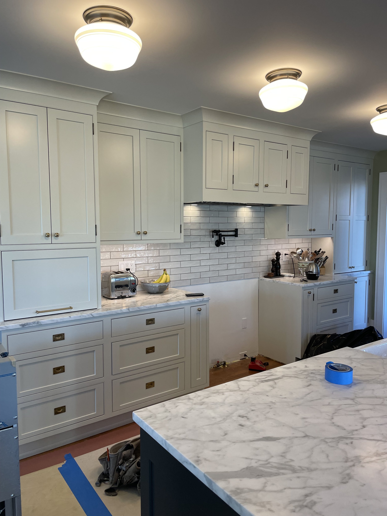
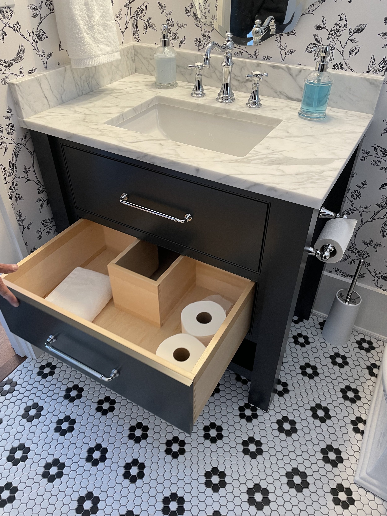
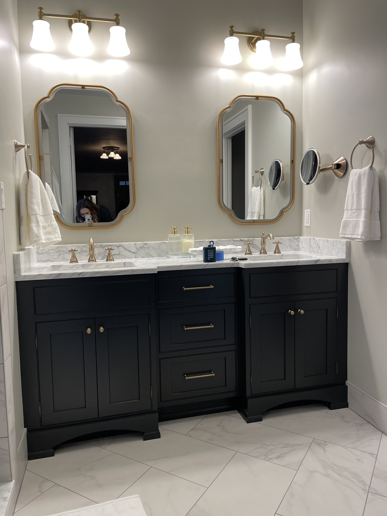
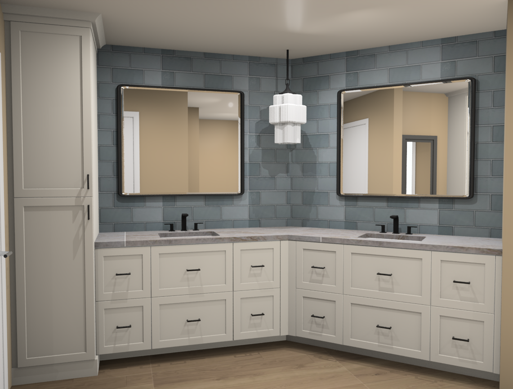
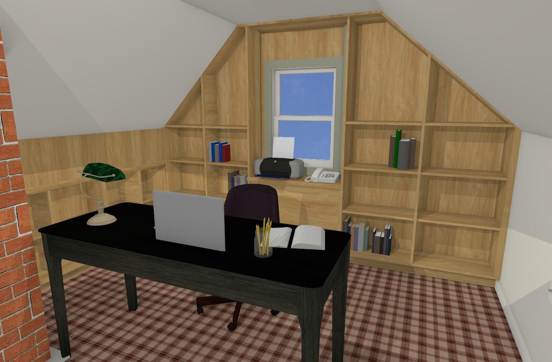
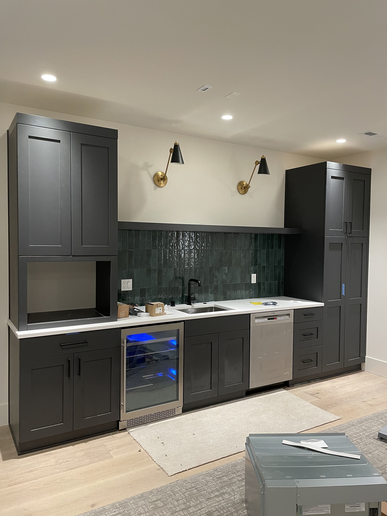
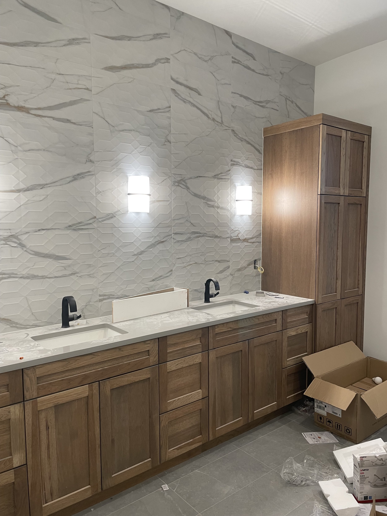
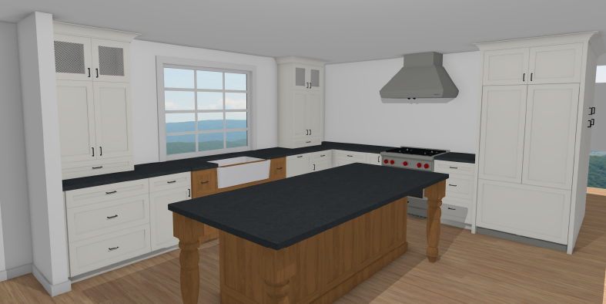
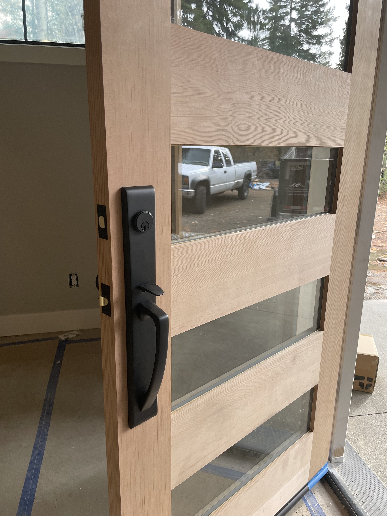
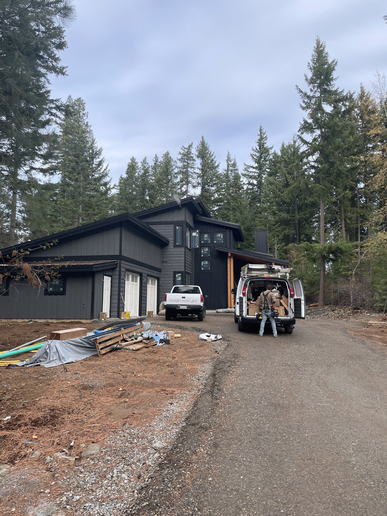
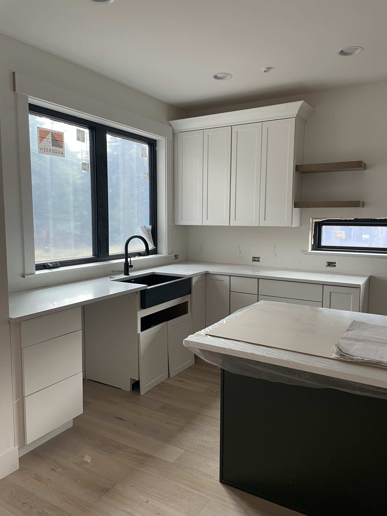
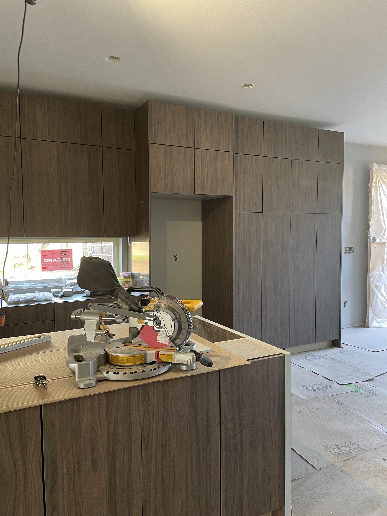
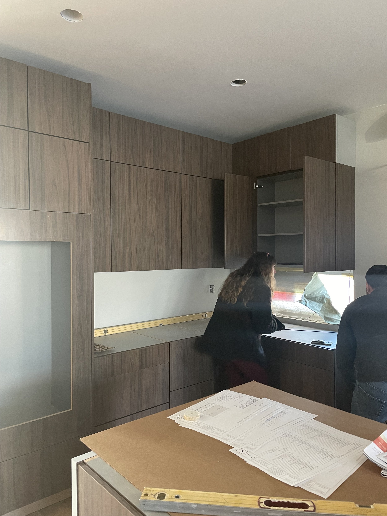
Our Signature Process
01.
Programming
We want to be sure that Signature is the right fit for you and your project. Our first step is to meet you in our showroom for a free consultation. We will discuss your project goals, budget, aesthetic, and overall vision.
We will work to establish mutual trust between you and your designer so the project can positively benefit you and meet your needs and desires. We will listen to you and develop a plan to begin your new project.
02.
Schematic Design
Next, we will begin developing your concept and design ideas. At this time, if your project location is ready for measurements, a designer will take dimensions of the site. If your home is new construction, we can work off of your floorplan from your builder/architect.
Your designer will present you with materials and concepts that fit your aesthetic and desired function of space. We will provide various designs and quotes based on the type of cabinetry and any additional materials that you have selected.
03.
Design Development
Your designer will then present and provide detailed drawings, including:
floorplans
elevations
material specifications
rendered 3D images of your design
From here we will begin to fine-tune your project and problem solve any concerns that may come up with the space planning or overall design.
04.
Construction Documents + Renderings
We then finalize your plans, material specifications, etc. and begin to order and manage your chosen cabinetry and more.
Your designer will take measurements again, verifying the site before ordering, to ensure that any changes are accounted for.
05.
Management of Materials
We will begin to schedule installation and site visits to check on the progress of the project. Our designers will be on-site for any questions and to oversee the project to make sure you are happy with your new space.
06.
Photography
After your project is complete, our team would love the opportunity to photograph your space for our portfolio. We will only photograph the areas of your home that showcase our Signature cabinetry.
